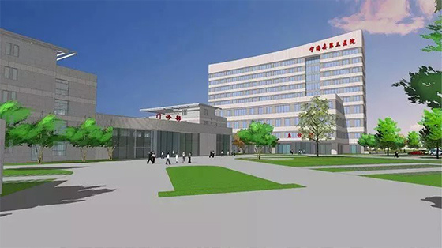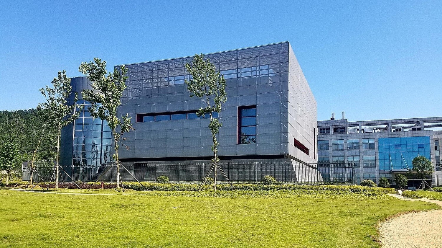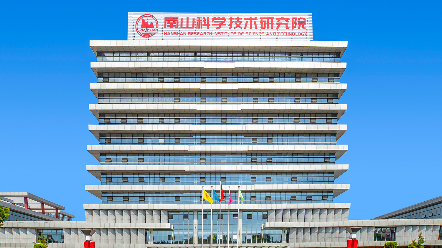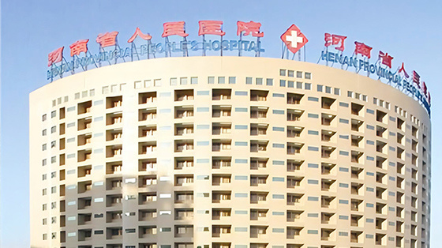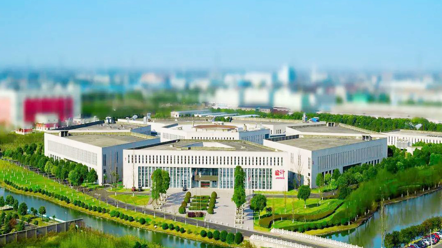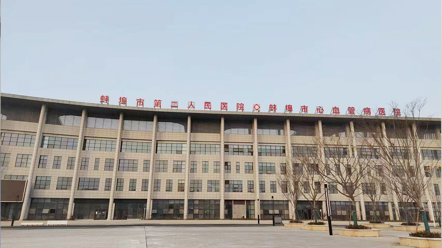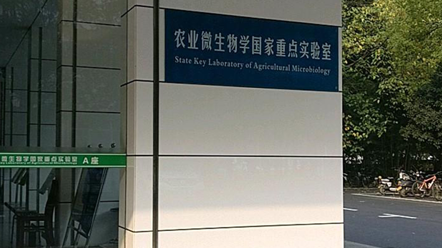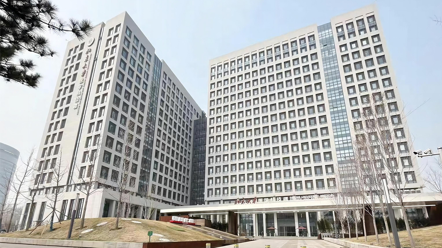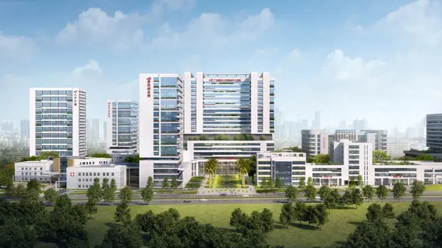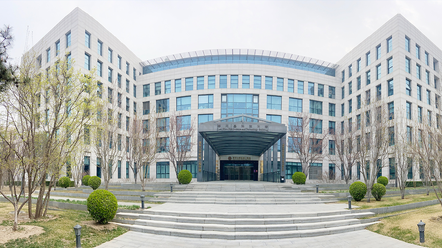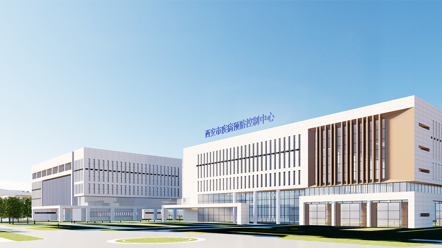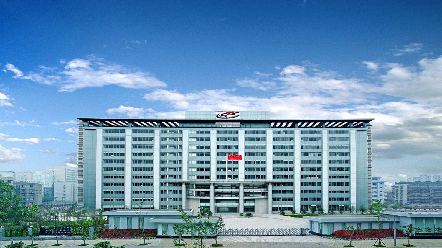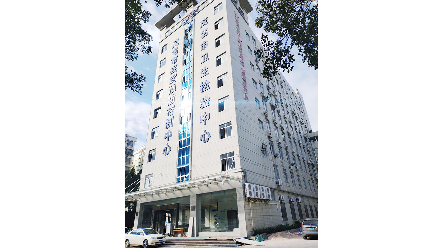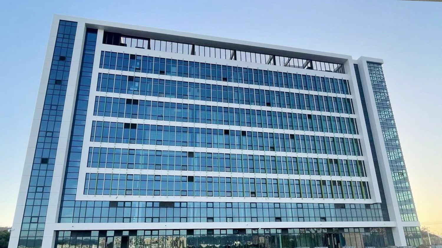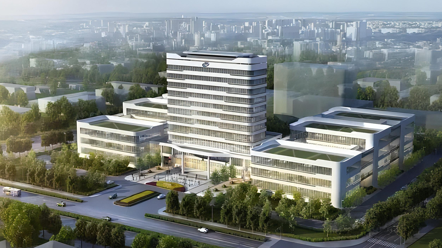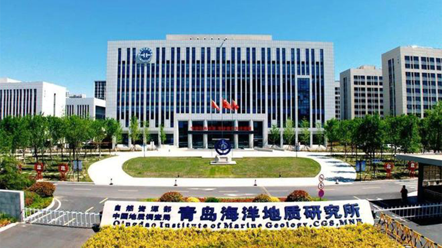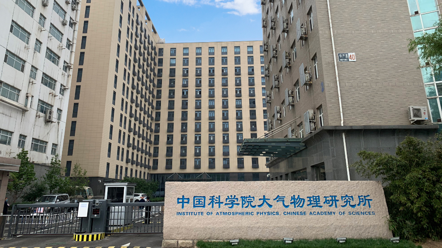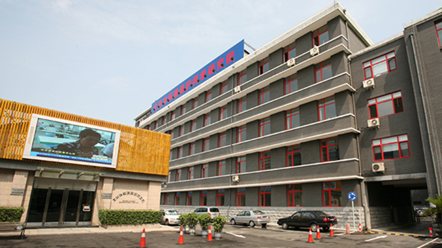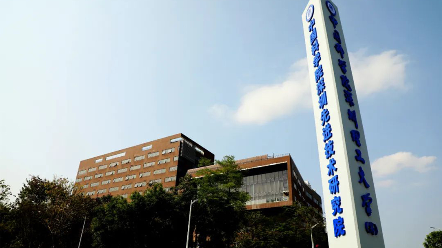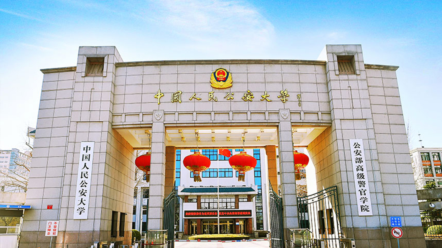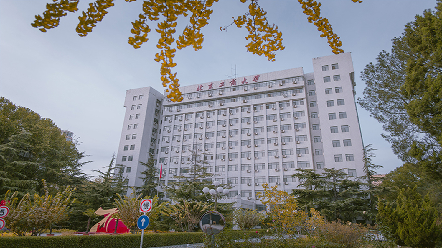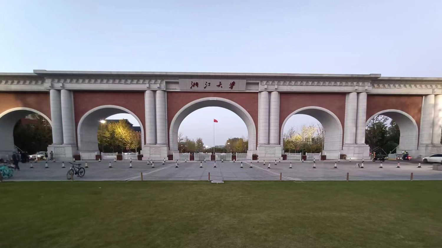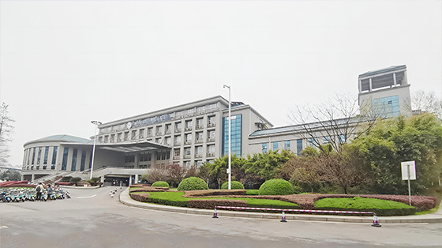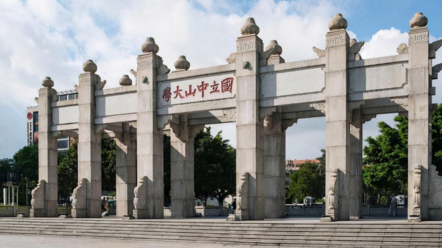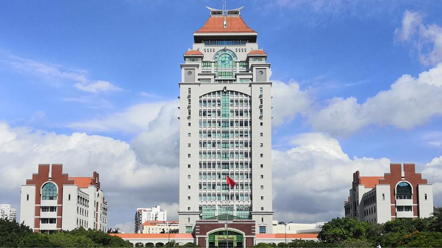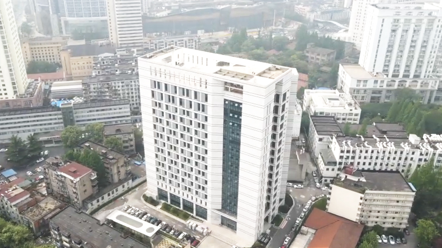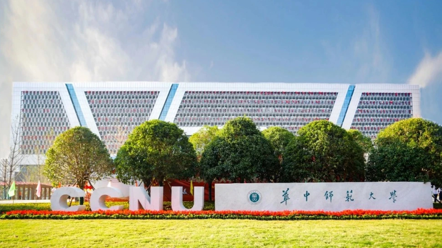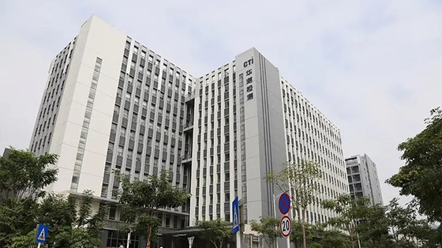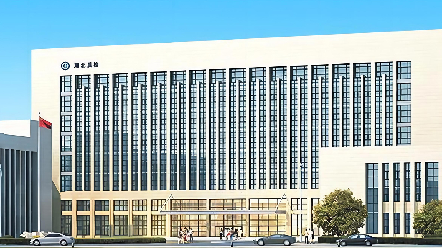Ninghai Third Hospital
PROJECT DETAILS
Classification:
Ninghai Third Hospital expansion project purification equipment procurement and installation project
Location: Ninghai Third Hospital
Construction period target: with the overall progress of the package, the overall handover.
Scope of construction: It mainly includes two layers of laboratory department and three layers of surgery department. It is divided into architectural decoration, electrical control, ventilation and air conditioning, water supply and drainage and pure water, medical gas in inpatient building, medical gas in operation department, and medical equipment in operating room. There are seven contract divisions.
It includes surgery department on the third floor and laboratory department on the second floor. The operation section on the third floor consists of operation department, ICU and office area. The operation department is equipped with 7 operating rooms and 21 functional areas such as anesthesia room and resuscitation room, among which two operating rooms have 100-level purification, one thousand-level purification and four 10,000-level purification. ICU is equipped with 1 double room, 5 single rooms, 1 central nurse hall and 12 supporting workrooms, all of which are decorated with inorganic pre-coated wall, PVC floor and aluminum clip-board ceiling. The two-layer laboratory is equipped with 3 purified PCR laboratories, 1 HIV preliminary screening room, 1 microbiology room and 4 blood banks. One inspection hall and 16 related supporting function rooms.
Next



